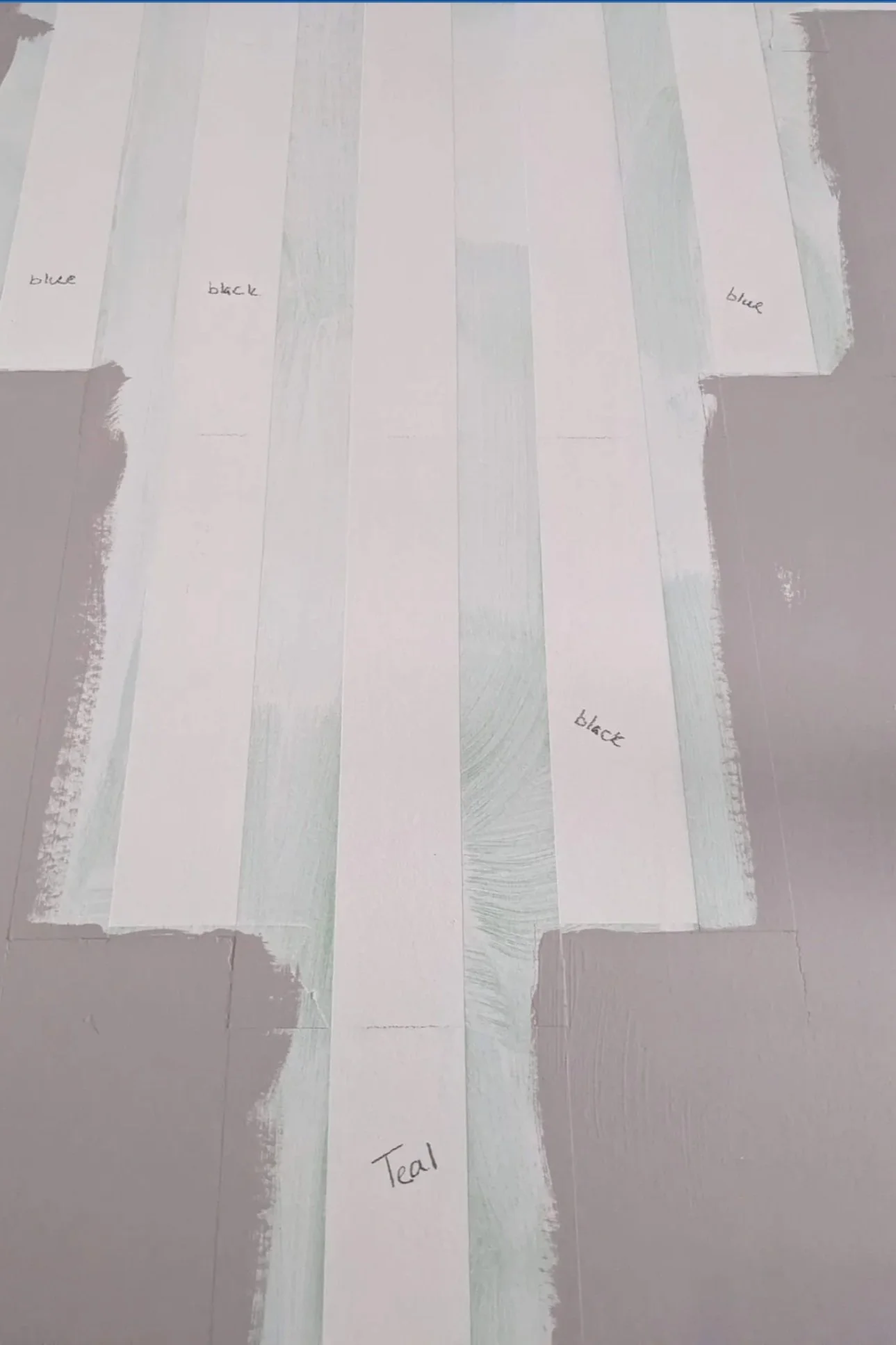One Room Challenge: Garage and gym workshop
Taking on the One Room Challenge to transform a messy garage into a dual-purpose gym and wood workshop was an exhilarating and rewarding experience. The most exciting aspect of this project was the opportunity to blend two distinct spaces into one cohesive design. Striking a balance between the vibrant teal, orange, blue, and taupe color palette was a delightful challenge that brought the entire space to life. Coordinating the installation of epoxy flooring with the contractors was a meticulous process that set the stage for the entire transformation. Incorporating large gym equipment alongside a dedicated area for tool storage and woodworking required thoughtful spatial planning and strategic organization. Bringing the vision of a mural featuring the Victory Man logo and woodwork art to fruition was a true testament to the transformative power of creativity and hard work. Completing this ambitious project within the 8-week timeframe was the ultimate triumph, and witnessing the joy and satisfaction it brought to my husband made every hurdle worthwhile.

















